Maximize Small Bathroom Space with Smart Shower Designs
Designing a small bathroom shower requires careful planning to maximize space without sacrificing functionality. Several layout options are available to optimize limited areas, including corner showers, walk-in designs, and shower-tub combos. Each layout offers unique advantages depending on the size and shape of the bathroom, as well as personal preferences for accessibility and style.
Corner showers utilize space efficiently by fitting into existing corners, freeing up more room for other bathroom features. They are ideal for small bathrooms and can be customized with glass enclosures or curved doors to enhance visual appeal.
Walk-in showers provide a sleek, accessible option that maximizes open space. They often feature frameless glass and minimalistic fixtures, creating a sense of openness and making small bathrooms appear larger.
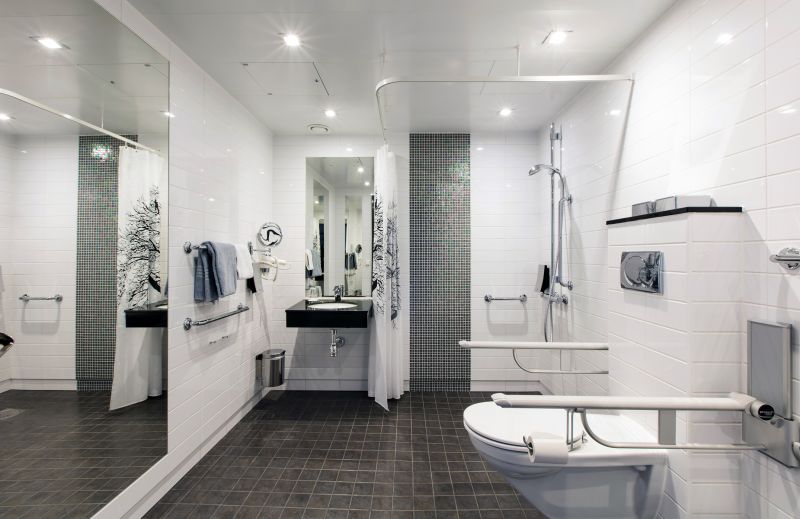
Compact shower layouts can incorporate innovative shelving and niche designs to optimize storage within limited space.
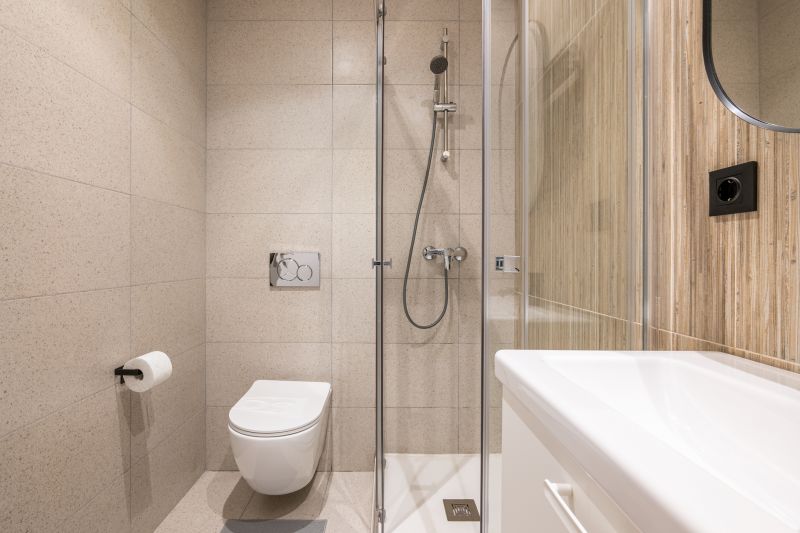
Strategic placement of fixtures and glass panels can make a small bathroom feel more spacious and inviting.
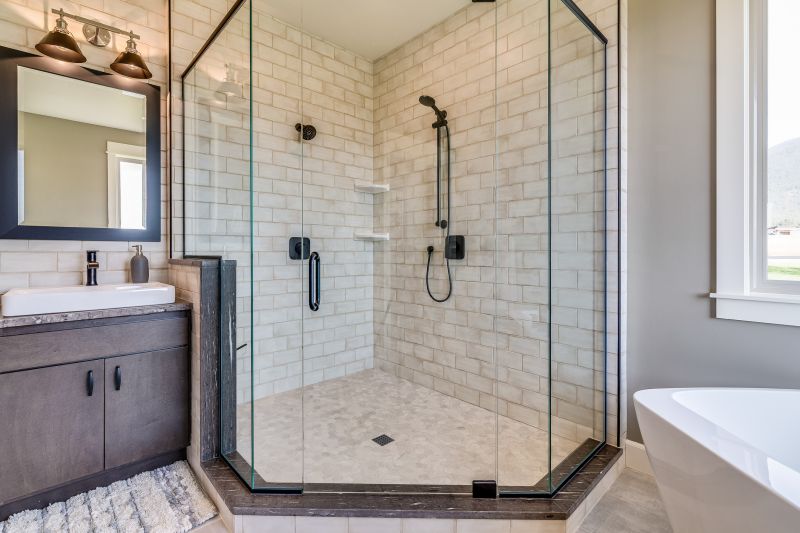
Using clear glass enclosures helps to visually expand the space and reduce visual clutter.
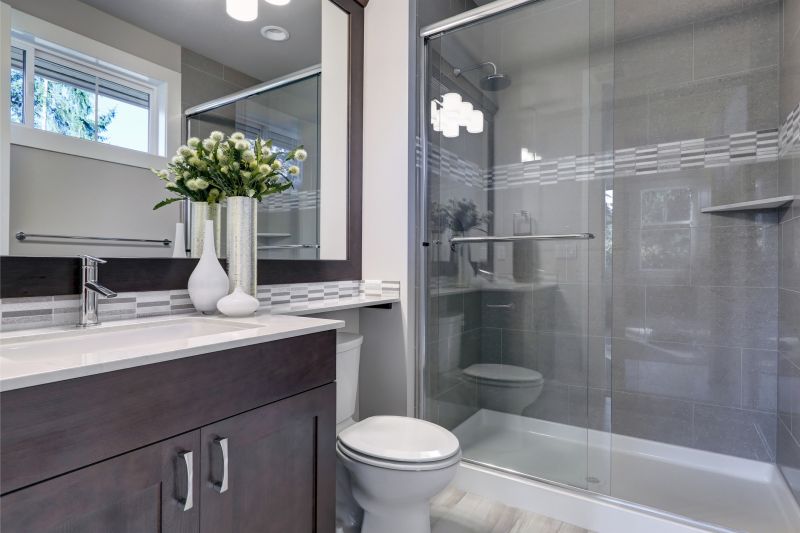
Sliding or bi-fold doors are effective for saving space in small bathroom shower areas.
| Layout Type | Advantages |
|---|---|
| Corner Shower | Maximizes corner space, customizable with various doors and enclosures. |
| Walk-In Shower | Creates an open feel, accessible, and easy to clean. |
| Shower-Tub Combo | Provides versatility in small bathrooms with combined bath and shower. |
| Neo-Angle Shower | Utilizes corner space efficiently with angled glass panels. |
| Recessed Shower Niche | Offers built-in storage without taking up additional space. |
| Sliding Door Shower | Saves space with sliding doors instead of swinging ones. |
| Curved Shower Enclosure | Softens the look and maximizes shower area. |
| Wet Room Design | Integrates shower area with the entire bathroom for a seamless look. |
Lighting and color schemes also play a crucial role in small bathroom designs. Light colors and reflective surfaces can create an illusion of more space, while strategic lighting highlights the shower area, making it a focal point. Compact fixtures and space-saving accessories contribute to a clutter-free environment, ensuring that even the smallest bathrooms are functional and visually appealing.
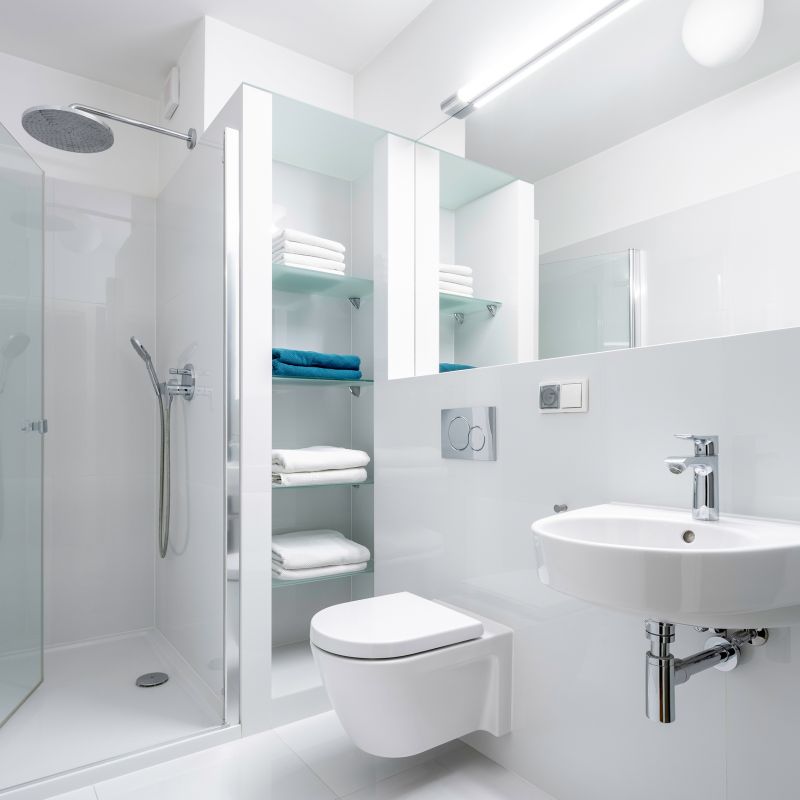
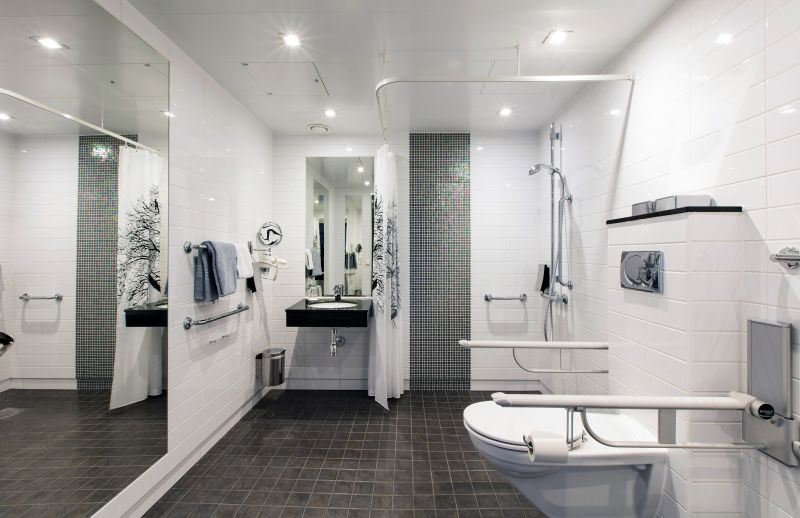
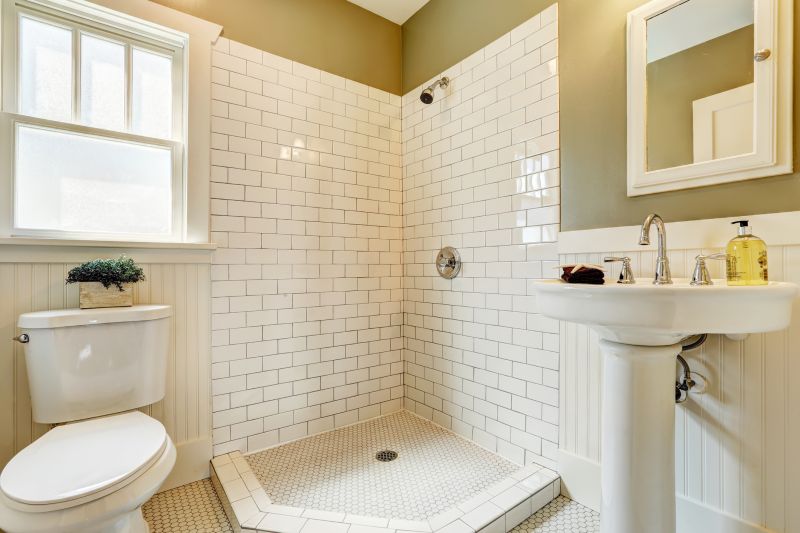
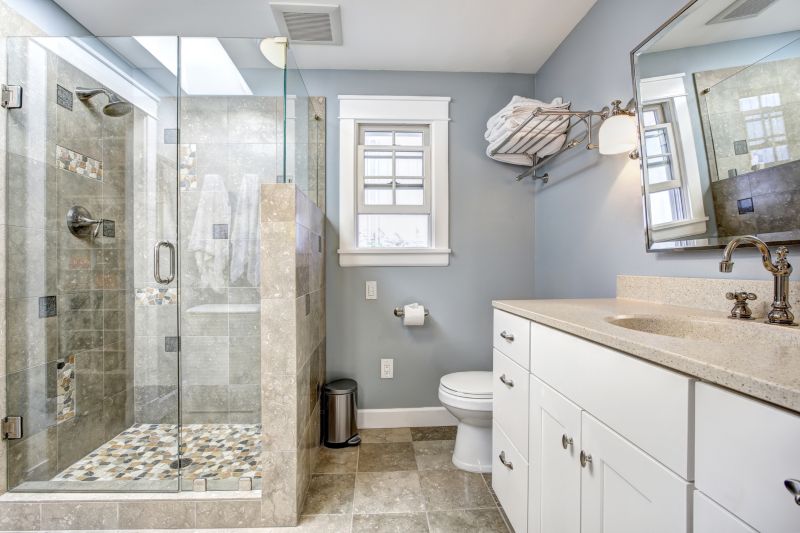
Effective small bathroom shower layouts focus on maximizing utility while maintaining aesthetic appeal. The integration of space-saving fixtures, thoughtful storage options, and strategic layout choices can significantly improve the usability of a compact bathroom. Proper planning ensures that every inch of space is utilized efficiently, resulting in a functional and visually pleasing environment that meets practical needs and design preferences.


